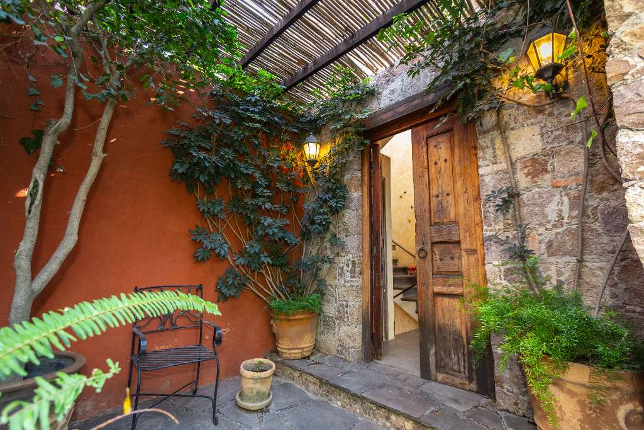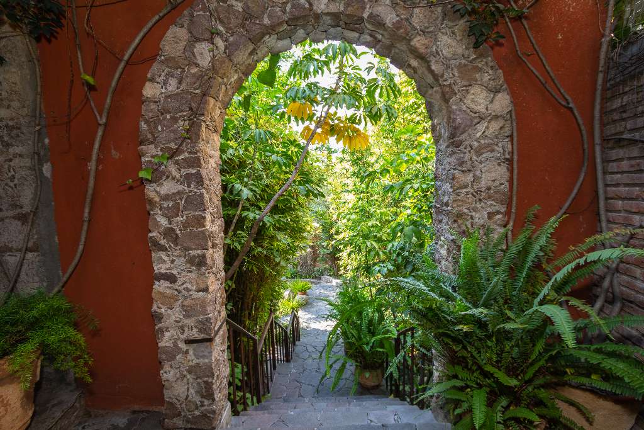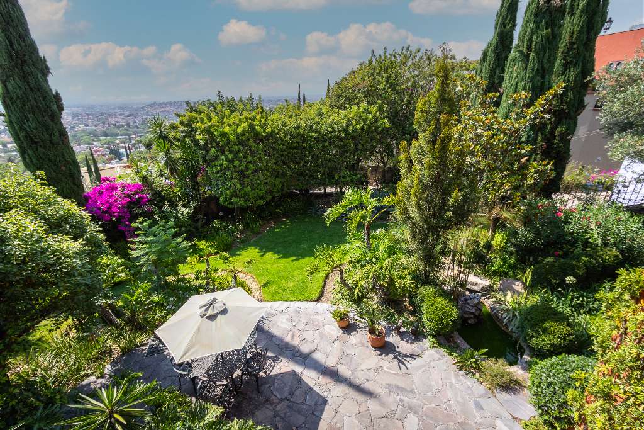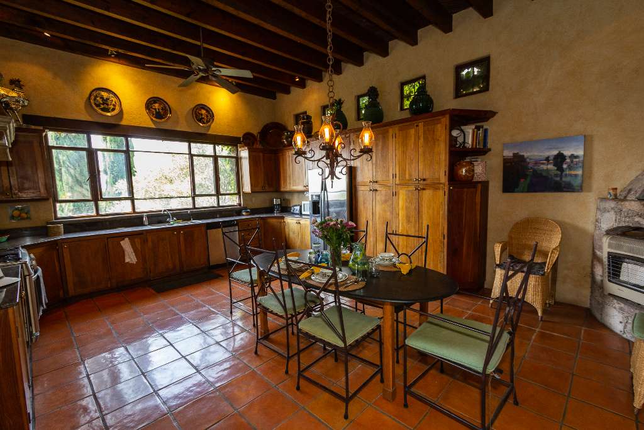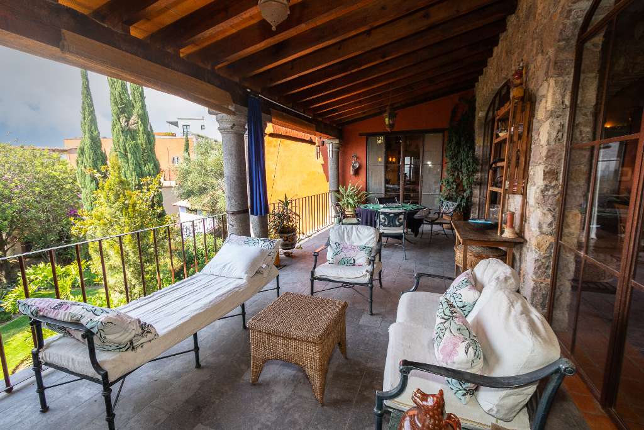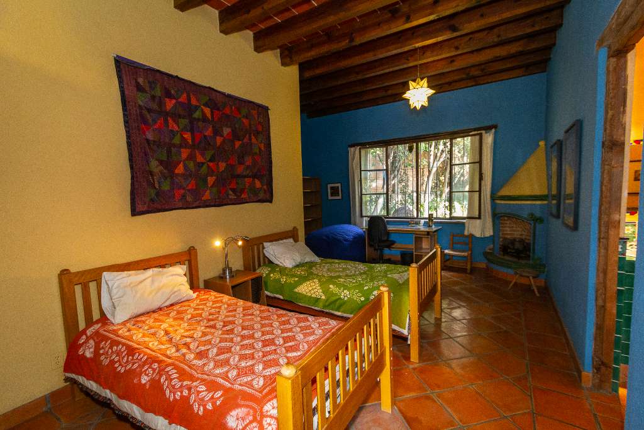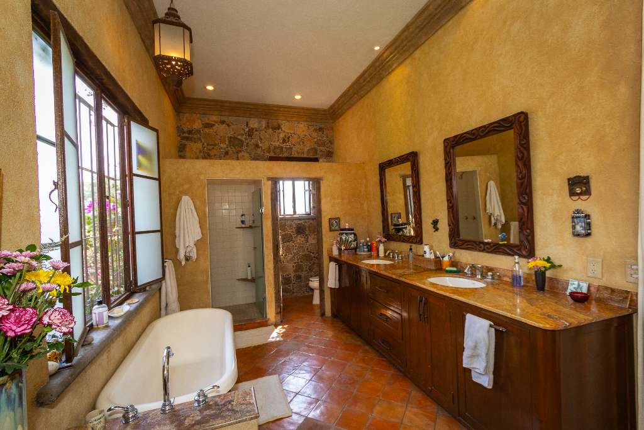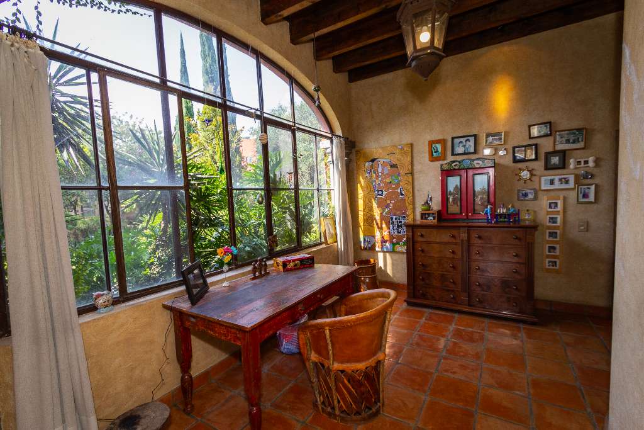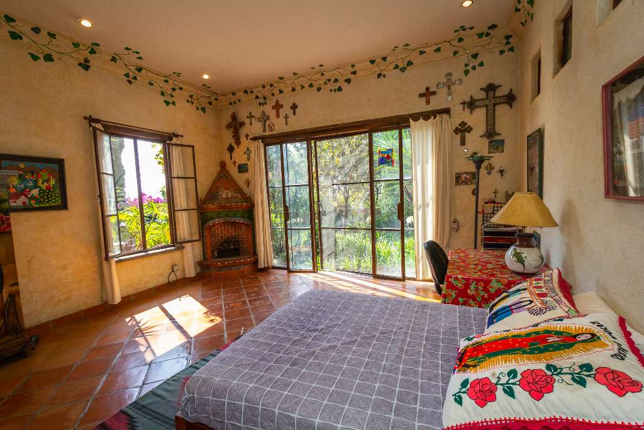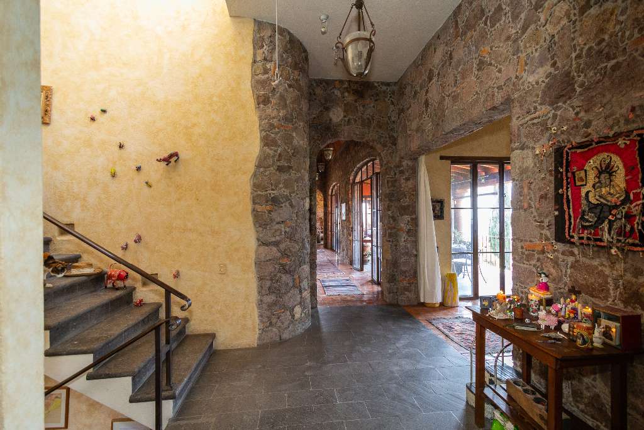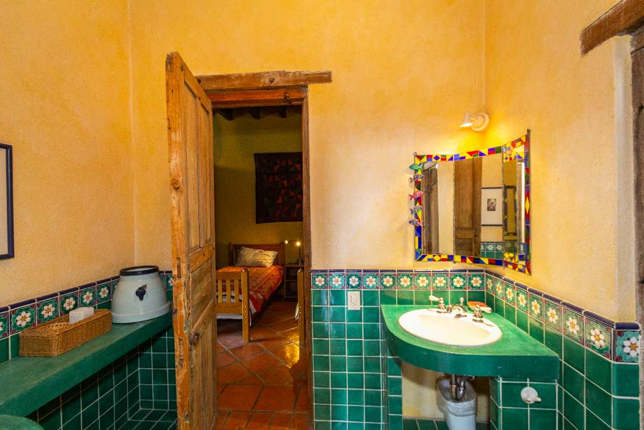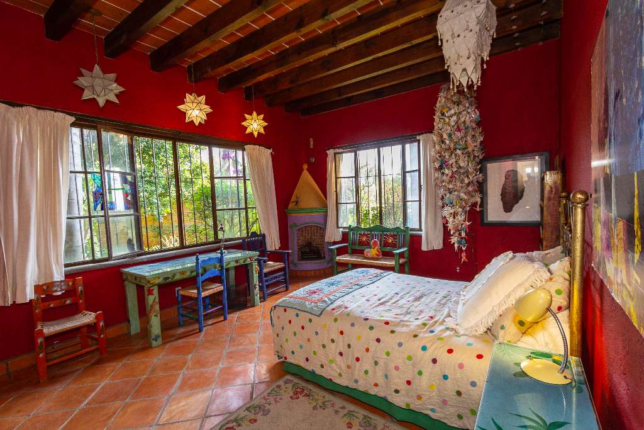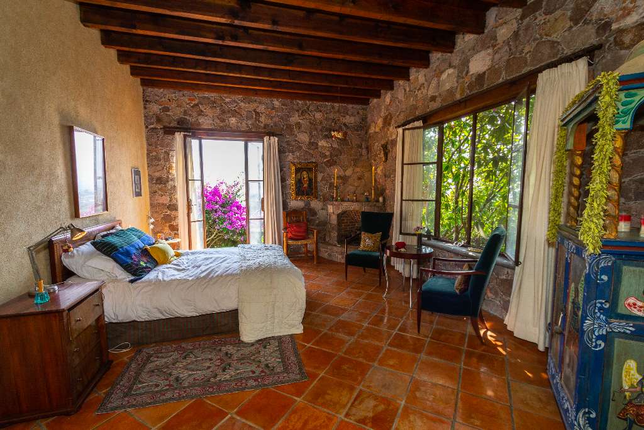MLS ID: SMA4854 - Casa de la Serenidad
Overview
Description
From the moment you open the outside gate with its stone wall and cascading bougainvillea, you are transported into a lush green paradise, filled with colorful flowers, the soft sound of bubbling water from the two garden water fountains, and a deep sensation of peace. Front, side and rear gardens, created by renowned Landscape Architect, Tim Wachter, do not disappoint! In addition to the lush tropical front garden and the rear cool Bamboo Garden, a private sunken getaway in front offers a sitting area to meditate, paint, or make music with your choir of local birds. You will never want to leave your nirvanic gardens, until you see inside the house, that is!
This luxury turnkey (fully furnished) abode is more akin to a gallery or museum with its impeccable furnishings & folk art decor.
Don't miss out on this opportunity to own your Luxury Dream Home in the most prestigious neighbourhood of San Miguel de Allende, Best City in the World/Best Small City in the World (2021, 2020, 2018, 2017, 2013: Travel & Leisure; Conde Nast Traveler)
SUMMARY
4,919 ft2 (457m2) of stunning living space
4 Bedrooms, all on ground level, all with en-suite bathroom
3 Full Baths on bottom floor, 2 Half Baths (one on upper floor, one on the ground level)
Spacious Kitchen with eating area
Formal Dining Room with Luxury Dining Furnishings
Formal Living Room
Family Room with Office Area
Indoor/Outdoor Living with Upper Floor Covered Patio with dining and sitting areas
Indoor/Outdoor Living with Ground Covered Patio with vintage furnishings in comfortable sitting area
More than 8,611ft2 (800m2) of exquisitely designed gardens wrapping around the entire perimeter of the home
2 car garage
2 large bodegas
2 bubbling water fountains with wee ponds (one with a family of 4 turtles!)
Rooftop Terrace with 3 gorgeous spaces
3 balconies
7 fireplaces
GROUND FLOOR WITH GARDEN VIEWS FROM EVERY ROOM:
French glass doors to downstairs covered patio with sitting area and historic art décor. This is the accessible from the street entrance for convenience.
4 bedrooms with beamed ceilings and custom furnishings:
Master Suite with gorgeous views in every space! Sitting area or workspace, fireplace, period piece religious folk art, walk-in closet with full length mirror built into door, clawfoot soaking tub and separate shower/toilet rooms, built-in vanity, hers and his sinks, and spectacular views from the tub!
2nd bedroom with giant picture windows and views of garden, walk-in closet, fireplace, desk and full size bed, and shared Jack & Jill Bathroom with access to bedroom 3.
3rd bedroom with built-in vintage armoire, giant window with garden views, secret magical hideaway under the stairs with vintage doors, 2 twin beds and desk, fireplace, and shared Jack & Jill Bathroom with access to bedroom 3.
4th giant bonus bedroom with glass French doors to front gardens, one of a kind vintage furnishings, hand painted fireplace and armoire, and full bath. Also would make an amazing yoga or art studio or music room.
Laundry Room with washer, dryer, & 1/2 bath
TOP FLOOR WITH PARROQUIA & OTHER CHURCH VIEWS, PLUS GARDEN VIEWS FROM EVERY ROOM:
Climbing the outdoor stairs to the main covered entryway, you enter the spacious foyer and see the light-filled corridor with arched boveda brick ceiling ahead.
The voluminous kitchen is to your right of the foyer and boasts giant windows with views of the lush gardens in front. The custom-made cabinetry is ample and offers tons of storage space! Kitchen includes a wrought iron dining table and chairs and has plenty of space to add an island if desired. The kitchen fireplace warms the space in winter and the stainless steel appliances include a refrigerator/freezer, 6 burner gas stove and oven, and dishwasher. French glass doors offer access to the outdoor dining area on the large covered upper patio with views of la Parroquia and multiple churches of San Miguel! The space may be closed off for privacy by closing the lush sliding curtains.
The winding staircase to your left upon entry takes you upstairs to the 3 expansive rooftop terraces or downstairs to the intimate bedroom level.
Strolling the elegant hallway will lead you to the Family or TV Room on the left after the stairwell. The Family room is large, but cozy with high, beamed ceiling, and built-in storage along the full length of one wall, including a desk and work space! The vast windows boast views of the back gardens, and upon turning around, you will enjoy views of the front gardens from the glass front hallway. The space may be closed off for privacy by closing the lush sliding curtains. The guest bath attached feels Zen and heavenly with its windows offering a pop of green from the back Bamboo garden.
Passing the Family Room, prepare to gasp when you behold the Formal Dining Room (3rd eating area) with tall windows with views of the back gardens and a side balcony with French glass doors revealing incredible unobstructed views of gardens and the town. The dining set is dreamy solid wood luxury and the hanging candelabra will transport you to another era.
At the end of your upper corridor tour, you will find the greatest treasure of the home: the breathtaking formal living room with fireplace, windows on 3 sides, and with sweeping views of the front gardens, the town, and churches of San Miguel. Take a seat in plush armchairs with friends and stare directly at La Parroquia, San Miguel's famous rose-colored gothic parish! The state-of-the-art sound system provides impeccable listening pleasure from the entire top floor. Glass French doors take you from the formal living room to the indoor-outdoor giant covered second-floor patio with sitting area and dining room (currently a weekly poker haven with poker table and supplies!) Another set of glass French doors lead you to the Living Room balcony with excellent views of La Parroquia and your private green paradise of a front yard!
ROOFTOP TERRACES
The 3 open spaces on the rooftop terrace offer incomparable views of La Parroquia, other famous churches of San Miguel, the town, and stunning gardens in the Ojo de Agua neighbourhood. One space is for relaxing in a family and friends circle, with Adirondack chairs. Another space offers a dining area with table and chairs and clay planters, blossoming bright floral eye candy all around the perimeter of the rooftop. The third middle space is open and minimalist, ready for your personal flare!
BODEGAS/STORAGE ROOMS
1. Above the spacious 2 car garage with electric door, you will find the first bodega, also at street level with separate entrance for your convenience in case you would like to create a Casita (guest house) at the front of the property! Perfect as a one-story studio apartment or add another level or half level for a spacious loft! Like crafts or want an art workspace or Man Cave? This space is ideal!
2. The second ample bodega is under the house and perfect for storing large items and Christmas supplies!
Call or message me today to see this home before it's gone!
Address
Open on Google Maps- Address Prolongación la Quinta
- City San Miguel de Allende
- State Guanajuato
- Zip/Postal Code 37700
- Area Ojo de Agua
- Country Mexico
Details
- Property ID: SMA4854
- Price: 1,890,000
- Property Type: Residential
- Property Status: For Sale
- Year Built: 2001
- Construction m²: 457
- Lot Size m²: 1,043
- Bedrooms: 4
- Bathrooms: 3
- Half Baths: 2
Features
- Clothes Dryer
- Stove
- Freezer
- Dish Washer
- Oven
- Clothes Washer
- Basic Cutlery
- Microwave
- Refrigerator
- Bodega
- Den/Family Room
- Separate Laundry
- Municipal Water
- Aljibe/Cistern
- Municipal Sewer
- Tinaco(s)
- Laundry Hook-Up

